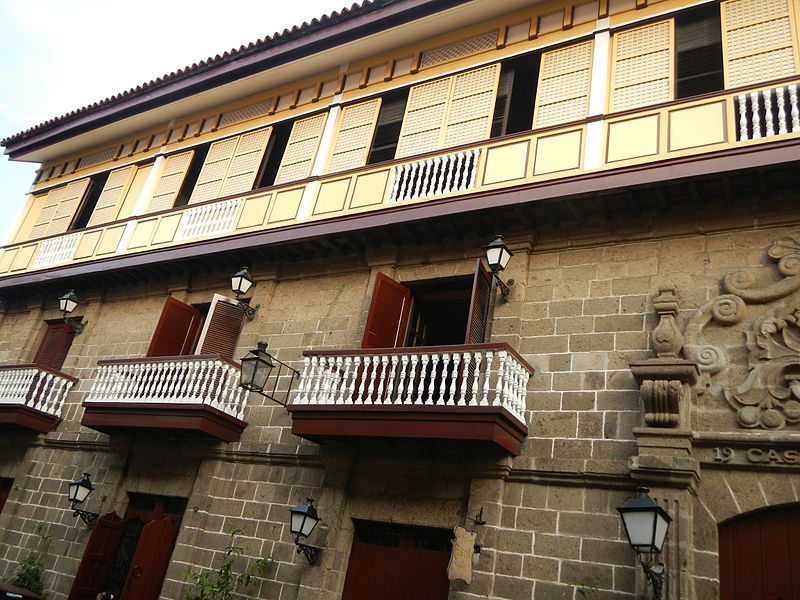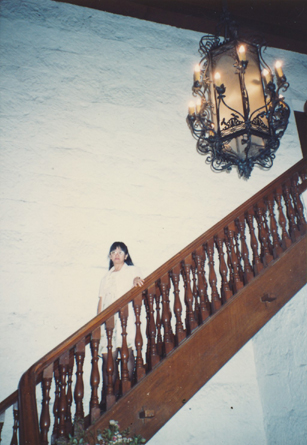Fabulous Philippines > Manila > Casa Manila Museum, Manila
Casa Manila Museum
A Description of Each Floor
Share this page:
Located inside Intramuros just opposite the San Agustin church, Casa Manila is a replica of Spanish colonial mansion of late 19th century Manila. It is filled with period furniture and furnishings of Philippine, Chinese and European origins.
Wander through the archways and past fountains, admire the local materials (hardwoods, shells), view the huge rooms which occupy three floors. Casa Manila vividly recreates the rich merchants's way of life in nineteenth century Manila.

External view of the three floors of Casa Manila, showing its sliding capiz windows (top floor).
Photo: Ramon F Velasquez.
At the close of the Second World War, the vast majority of buildings in the Spanish walled city of Intramuros lay in ruins.
In 1980 the Intramuros Administration decided to construct Casa Manila, a three storey structure modeled on the Binondo house of the prominent merchant Don Severino Mendoza. (The architect chosen for the project was the distinguished Filipino architect and the Intramuros Administration's town planner, J. Ramon. Faustmann, FPIA, FPIEP.)
The Casa Manila is a grand house similar to those that rich Spaniards and Filipino illustrados (those Filipinos who became rich when Manila was opened to trade with the rest of the world in the 19th century and had a taste for European culture and travel) would have occupied in Intramuros in the period 1850-98.
Ground Floor
The Casa Manila is built to the property line (that is, its walls abut the houses next door with no gap between them).
On the ground floor level is the PUERTA PRINCIPAL (main entry gate, made of heavy wood) which opened into a ZAGUAN (corridor) though which carruajes (carriages) could proceed to the PATIO and deposit their passengers.
The PATIO was a source for the house of sunlight during the daylight house and of cool air at night. It has fountains and a granite pavement and would have been surrounded and overhung by fragrant flowering plants.
Also on the ground floor is the CABALLARIZA (stable), where the house owner's carriage would have been garaged. Carriages were an important status symbol in the 19th century: the bigger the carriage and the more horses needed to pull it, the higher your social status.

Staircase (made of Filipino narra hardwood) inside Casa Manila.
(Photo: David Paul Wagner.)
First Floor
The first floor contains a OFICINA / BIBLIOTECA (office/library), complete with a caja de hiero (safe) and baul (treasure chest) in which money (gold and silver coins) were kept.
This floor also had some DORMITORIOS (bedrooms), which were used not for sleeping at night but also for the siesta during the day. These bedrooms were typically occupied by elderly grandparents and unmarried aunts and uncles.
Second Floor
As we walk up to the second floor, we pass a mural of Philippine scenes (nipa huts, covered boats on a meandering river, and mountains). At the top of the stairs is a hat-and-cane rack.
The ANTESALA (anteroom) – also known as the CAIDA – is the first room. In this room the family would relax -- e.g. have merienda (snacks) in the morning and afternoon; play card games such as mahjong; smoke. Opulent European furnishings speak of the family's wealth, culture and foreign travel.
The next room is the SALA (living room). This room is immense, spacious and airy. The floors are made of hardwood (such as narra). Capiz (shell) windows with wooden blinds or louvers run right along the walls on all sides of the room. These were kept open to allow the free flow of fresh air while at the same time blocking out glary sunlight.
Furniture – European, Chinese and local – include sofas, chairs, marble-topped tables, pedestals and a grandfather's clock. There are also musical instruments – an organ, a grand piano and a harp. The furniture and walls are highly ornate with much carved wood.
The ORATORIO (prayer room) is a small room used for the family's Catholic devotions. Beyond it are several DORMITORIOS (bedrooms) for the husband and wife and their children.
At one end of the ANTESALA is the COMEDOR (dining room) that features a large rectangular table in the center and sideboards along the walls. Here may be seen glassware, fruit stands, porcelain, silverware and ceramic containers.
Above is a "punkah" (manually-operated fan).
Next to the dining room is the COCINA (kitchen) with its icebox and dishrack and beyond that the cistern (where rainwater is collected from the gutters on the roof).
Easily accessible from the kitchen is the AZOTEA (roof) where laundry was washed and chickens were dressed .
Finally, also on this floor was the LETRINA (latrine or toilet).
Share this page:
Author: David Paul Wagner
(David Paul Wagner on Google+)
|